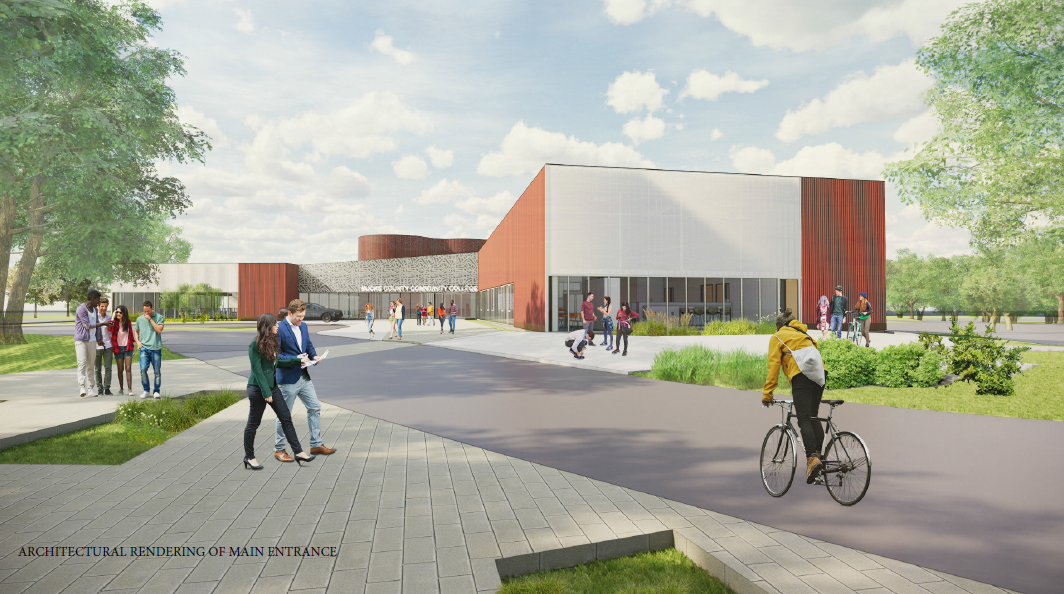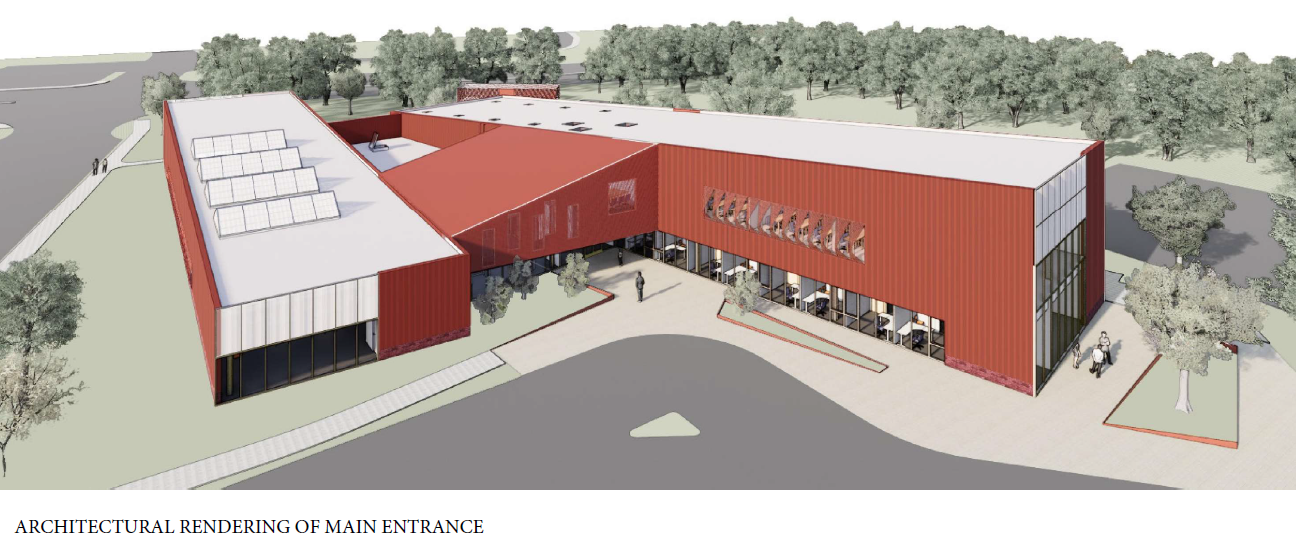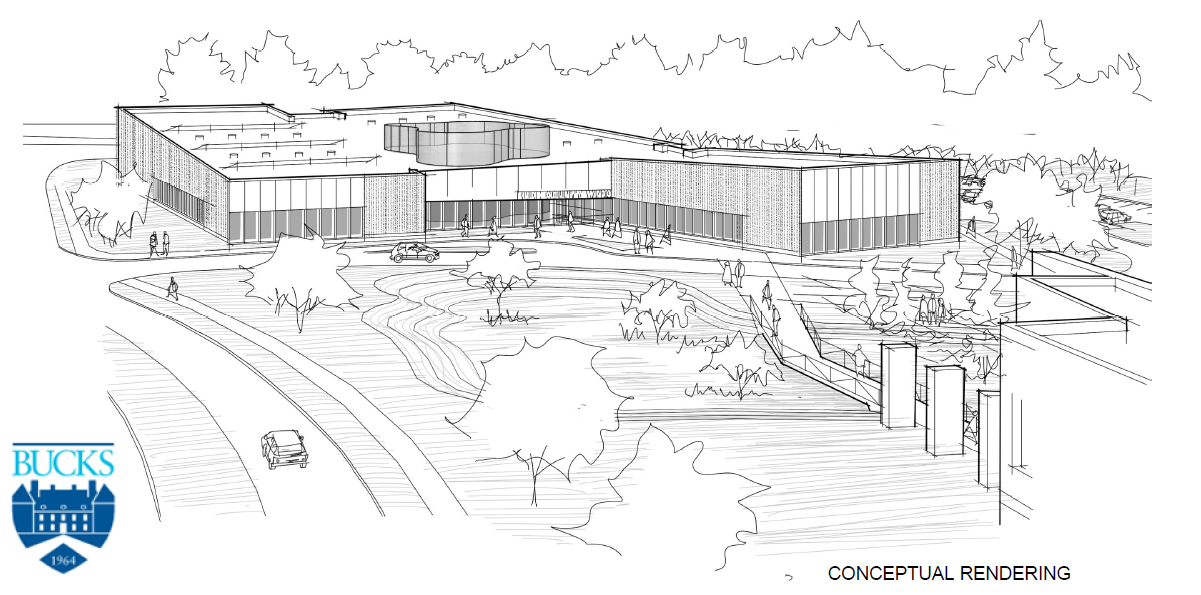Shown: Architectural Rendering of BCCC Center for Advanced Technologies.
In 2019, PCS teamed with DIGSAU Architects to design the BCCC Center for Advanced Technologies, a 28,000-square-foot classroom/office building, with training facilities for metal working, welding, robotics and other advanced manufacturing programs.
PCS provided complete land development design services including sketch plans, zoning variances, extensive threatened and endangered species (PNDI), clearances, NPDES Permitting, PennDOT Highway Occupancy Permits and Sewage Facilities, Act 537, planning approvals.
The design includes modifications and upgrades to an existing infiltration, stormwater, basin, the addition of rain gardens and other BMP’s, a pedestrian bridge, retaining walls, off-site improvements and accessible upgrades to an existing intersection.
Construction is anticipated to begin in early 2021.


